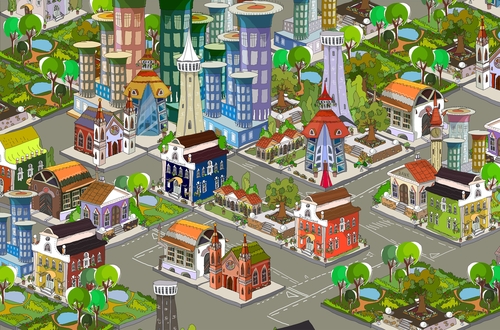
Recent Exam Question asked in IELTS Writing Task 2 in February 2017
Recent Exam Question asked in IELTS Writing Task 2 in the Month of February 2017.
- This Question appeared in IELTS Writing Task 2 and the topic for IELTS Writing Task 2:
Nowadays all new town planning should include public parks, shopping malls and sport facilities. Do you agree or disagree with this statement?
- Sample Answer for the above asked question in IELTS Writing Task 2:
Judicious urban planning is the very important feature of the modern life. A well planned city should have all the amenities like good shopping centers, open spaces and so on, needed for the denizens to lead a good life. I am in complete agreement with the given statement.
The first reason for my assertion is that the modern cities should be designed in such a way that the people living there have the access to all resources needed for a comfortable living. Since shopping is one of the most popular activities among the people, so while designing a new locality, easily approachable shopping complexes should be kept in mind.
Furthermore, people have become very health conscious and realized the importance of playing different sports. For this, it is important that the architects should give a fair importance to the construction of stadiums and so on. In addition to this the public parks act as the green lungs, of the otherwise concrete jungle, where the people of all age groups can rejuvenate themselves by indulging in activities like walking, jogging, cycling and so on. Thus it is very important to keep provision for such means.
Yet another important reason is that when a settlement is being planned, it should be planned logically, keeping in mind all the needs and the requirements of the natives. If the planning is not proper, it will lead to a lop-sided development of the area. Hence for the holistic development of a township, these features should be included at the designing stage only.
To conclude, areas like shopping arcades, parks and playing fields are very essential features of modern life and it would be better not to overlook them at the developmental stage of city planning.
Write your own version of the above asked question for IELTS Writing Task 2 and comment your sample answer for IELTS Writing Task 2. One of our IELTS Expert will evaluate your Writing Task 2 and will give a feedback for it.




